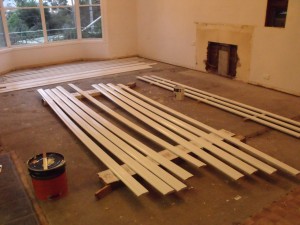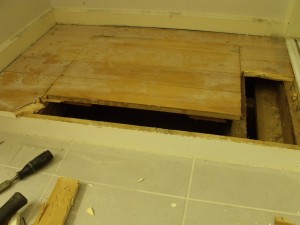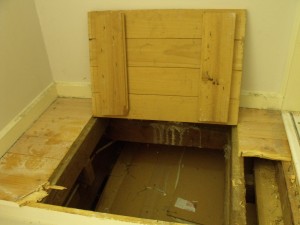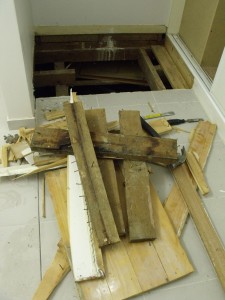Progress…
So, yesterday we had big family help. Belinda’s mum took Eibhlin for the day (she really is the most productivity sapping member of the family), and Belinda’s Dad & his partner (Helen, or Nanna Hutch to the kids) came and put in a huge effort painting.
So, thanks to all the help we now have the ceiling on three rooms and a hall painted and ALL the 130m of skirting boards done, 2 coats and all! So that is nice to have got a start on the painting as it’s a pretty huge task. Unfortunately, while there is a lot more to paint, not that much more can be done until the carpentry and plastering is done… which, fingers well and truly crossed, starts this week. (If not then there’s going to be cascade delay from that onto the flooring, and that would be bad.)
Last night, after coming home and having dinner, I went back to get some more prep work done that needs to be done before the flooring. The particular job I wanted to do was to remove the tiling in the ‘walk in robe’ section of the ensuite. There is currently a very wide opening between that section and the shower area which we plan to close down to a normal doorway so the two are separate rooms (although doesn’t look like we can afford to have that done this round). So we want the wood flooring to continue into the wardrobe area rather than there being tiles. So I’ve taken my trusty angle grinder to the grout line that runs along the divide line we want and started the slow and laborious task of levering up the tiles. Seems to be working fine, and leaving a neat line along which the wood can butt up to.
Now, before I could start on the tiles I had to remove a very odd raised section in the room, raised about 10cm up (same height as the base of the built in wardrobe) there is about a 1m x 1m platform with a floorboard top… strange and seemingly without purpose.
The center of this had a square cut in the boards about a foot in diameter… on levering it up it turned out to be a trapdoor of sorts to gain access to under the house, as the whole plinth has no flooring under it… oh yeay, another job, need to put in a floor there for the floorboards to run over.
So now the plinth is all removed and there’s just a hole where it was.
Sigh… luckily it’s only a little job, but it shows the things you can find when you remove portions of a house… hope there aren’t any weird things to be found when we pull out the kitchen today.




